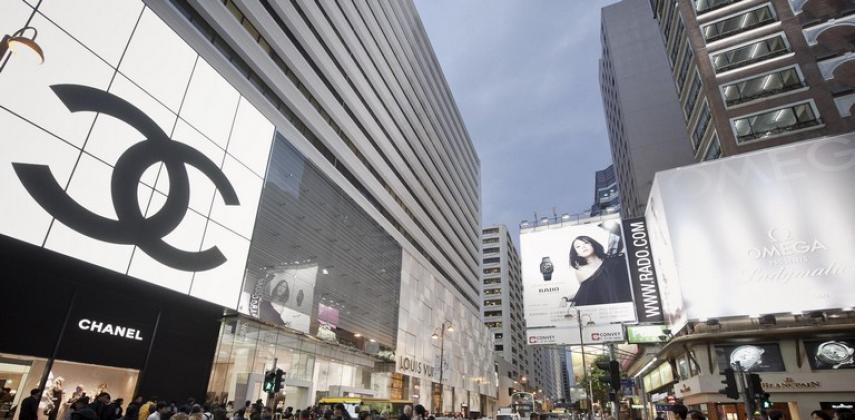When defining the qualities a career in architecture requires, Jango Wong, senior associate at international architecture and design company Woods Bagot, cites a famous dictum: “A good architect can design a whole city in the morning and a doorknob in the afternoon.”
Bryant Lu, vice-chairman of multi-disciplinary architecture firm Ronald Lu & Partners (RLP), also believes successful practitioners need the ability to see things from different perspectives.
“They need to be both global and local in outlook,” he says. “They need to have global exposure because most of their clients will have travelled the world and will sometimes have seen more than we have. As architects and designers we need to improve our exposure and know what’s going on and what are the latest trends. But at the same time, we need to understand local issues, because in every city, the culture and the way buildings are built is different.”
In few areas is this need for flexibility more important than in the architectural and interior design of retail projects.
“If you work on a mall you have to understand how this mall connects with the neighbourhood and how it will be differentiated from the malls around it,” Lu says.
RLP has offices in Hong Kong and across the mainland. Amongst its current local projects are the renovations of Times Square and Harbour City.
“The major difference between retail design, be it a shopping mall or a store, and a residential or office project, lies in the issues surrounding the circulation and experience of visitors,” Lu says.
“If we’re designing a mall we’re very sensitive to how people flow through the mall, while at the same time we’re attempting to create a visual connection – for example, when you’re standing on one floor and are able to see the upper and lower floors. The design needs to be fully integrated so that the retail experience matches the branding and the positioning of the mall – whether it be high-end or mid-market.”
Wong sees retail as a demanding sector to work in. “Working on retail projects is highly challenging,” he says. “We’re currently working on a global rollout for a luxury electronics brand. All their stores are based in large, urban retail settings. Even though they have fairly strict rollout standards, they are also concerned about individual context, so if they are going into a historic building, they will try as much as possible to establish a historical aspect.”
He adds that when a mall is being designed and built, the identity of this type of “anchor” tenant won’t usually be known. When the contract is signed, the adaptation process requires structural engineering and a whole suite of architectural and interior design skills.
Lu thinks that changes in Hong Kong’s retail sector have had a significant effect on the work of architects and interior designers. “If you go down Canton Road you will see the size of shops has increased and that there’s an increased level of branding, with flagship stores each featuring their own facade designs,” he says. “The whole approach of retailers has changed a lot over the last ten years – not only with the blossoming of flagship stores, but also the concept of two- or three-storey stores.
“On the regulation side, the need to improve accessibility for the disabled has been quite demanding and, with the rise in rents, tenants also have greater demands.”
The rising rental value of stores in Times Square and Harbour City is partly down to the increased number of mainland tourists and shoppers attracted to the city. The flow of business, however, hasn’t all been one way.
While the implementation of both the West Kowloon Cultural District project and the government’s plans to meet Hong Kong’s housing demand will require the skills of architects and interior designers, both Lu and Wong have seen a huge growth in opportunities across the border. According to Wong, working on the mainland has become easier in recent years, with regulators there now increasingly open-minded.
“If you propose something new, quite often the government will now call in an expert panel so you, as the designer, can demonstrate to them the justifications for what you are proposing,” he says.
Lu says RLP is always looking for high-quality talent and he describes some of the characteristics good interior designers and architects should have.
“Clients are always demanding so you need to have a good EQ [emotional quotient] and know how to handle people,” he says. “Teamwork is also essential. Nowadays, everyone works in a team environment and there is no one super-architect.”
While Wong says that Woods Bagot is mainly looking to hire “game-changers” for senior positions, many of the soft skills required are the same. “We’re looking for those that are able to lead teams and are very good at interfacing with the client,” he says.
He advises new entrants to this field strike a balance between gaining diverse experience while avoiding becoming a job-hopper.
“I wouldn’t employ someone who has only worked on urban design for the last 10 years and hasn’t got any other experience,” Wong says.
However, he adds: “While a young practitioner may well get more pay if they job-hop, the lifespan of an architectural project is easily two years. If they’ve left even a top firm after nine months, I would seriously question how much experience they got there.”


